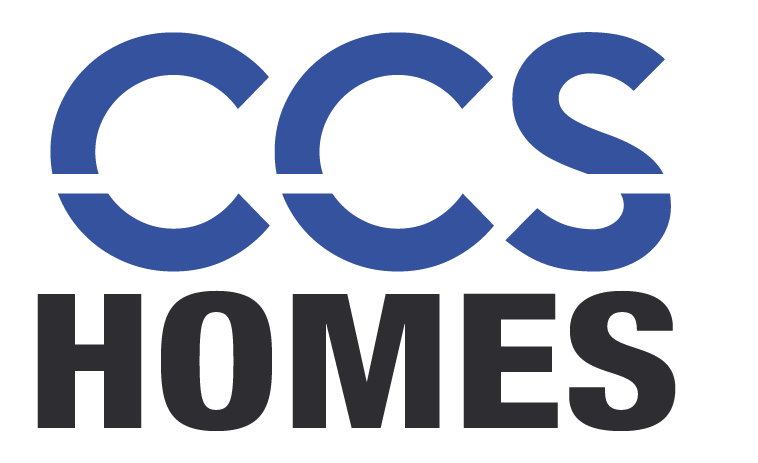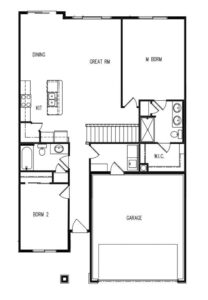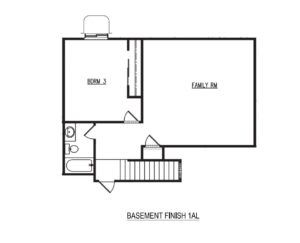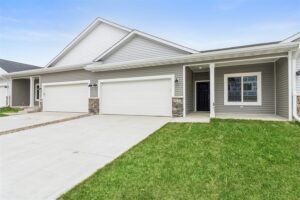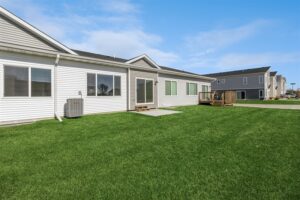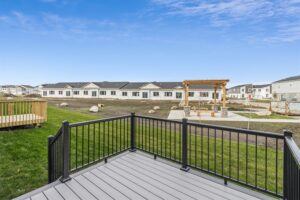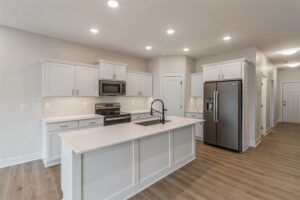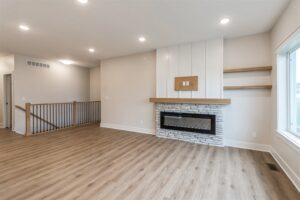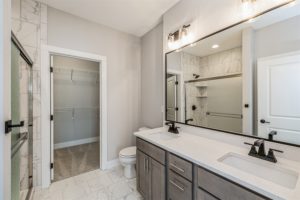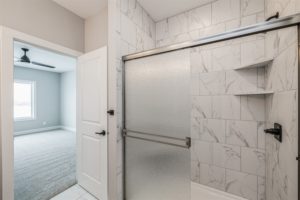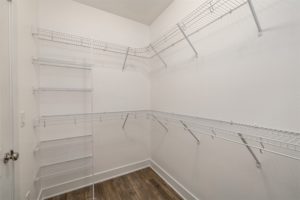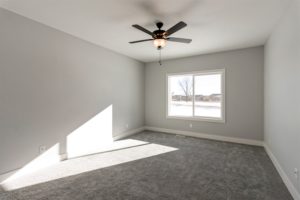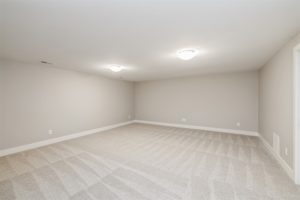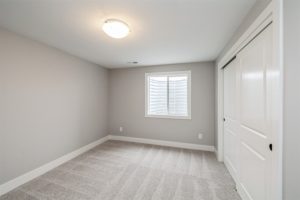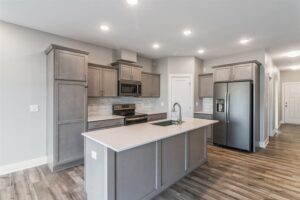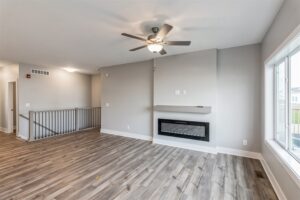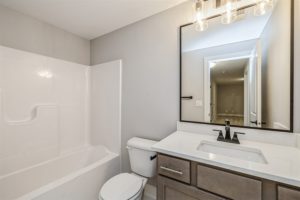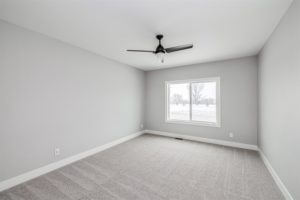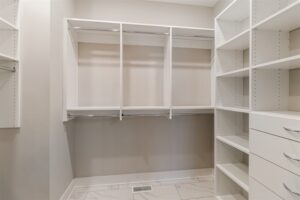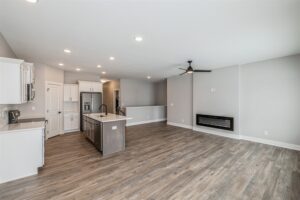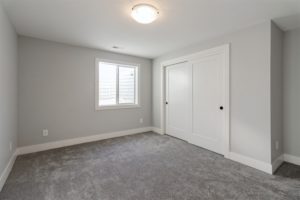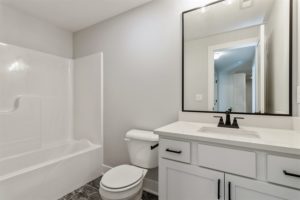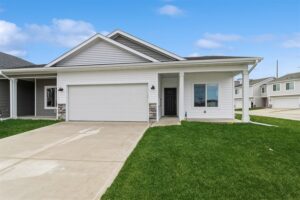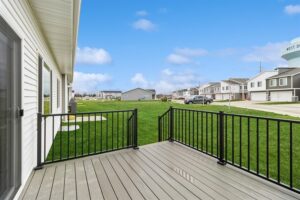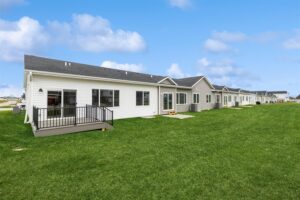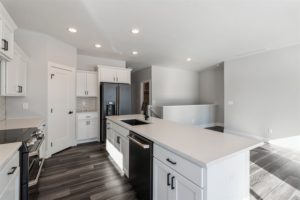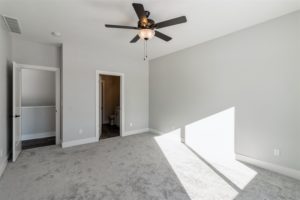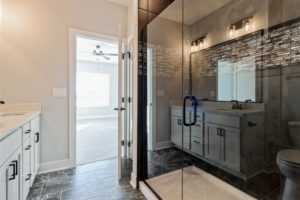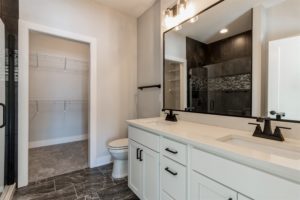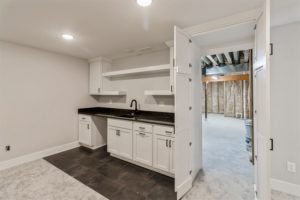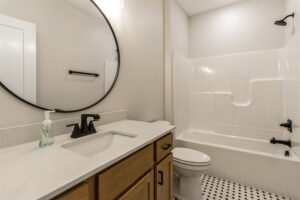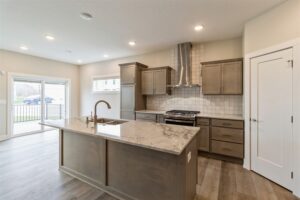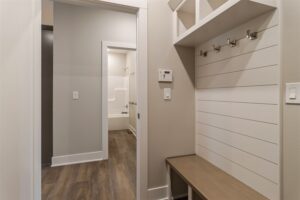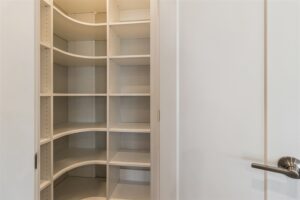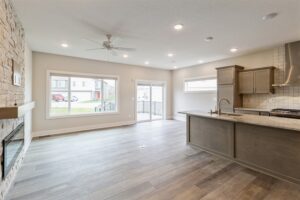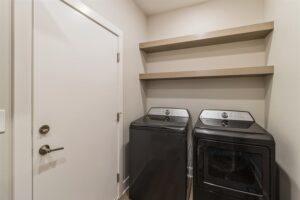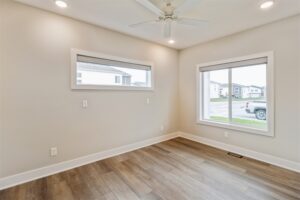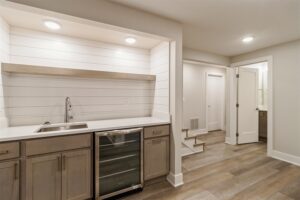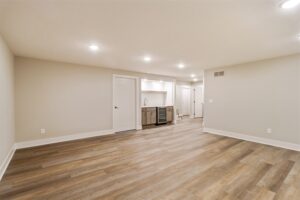Ranch Townhomes
Ranch Townhomes at Covenant Cove
2 Bedrooms with Optional Basement Finish
Base Square Feet:
1285
Plan Type:
Ranch
Customary Features
Base pricing includes an unfinished basement and all finishes listed below:
*Features and Pricing Subject to Change at Any Time*
Foundation
- Passive Radon Mitigation System
- 8′ Brick Pattern Poured Walls
- 15 Year Warranty on Waterproof Membrane
- Perimeter Drain to Sump Pump
Siding & Gutters
- Double 4″ Vinyl Siding & Lineal Trim
- 5″ Seamless Gutter System
Garage Doors
- White Ranch Insulated Steel Doors
- 1/2 HP Garage Door Openers with Wifi
- Wireless Keypad
Doors & Hardware
- Insulated & Painted Steel Front Door
- Fire-rated Garage to Mudroom Door
- Deadbolt on Front Door & Garage to House Door
Windows
- Windsor Low E Vinyl Windows
- Basement Egress Window
Roofing
- Architectural Shingles
- Ridge Vent per Plan
Concrete
- 4″ Concrete Slab Sidewalks & Floors
- Poured Concrete 10’x10′ Patio
HVAC
- Natural 96% Efficient Furnace
- 14 SEER Rated Air Conditioner
- Wifi Digital Programmable Thermostat
Additional
- 10 Year RWC Warranty
- 1 Year Builder Warranty
- Pretreatment for Termites with 5 Year Warranty
Framing
- 9′ Main Floor
- 2″x6″ Exterior Walls
- 3/4″ Tongue & Groove Subfloor
- Energy Heel Trusses
- Ty-Wek House Wrap System
- I-Joist Engineered Floor System
- 7/16″ OSB Exterior Wall Sheathing
Insulation
- BIBS Exterior Wall Insulation
- R49 Fiberglass Blown in Attic Insulation
- R13 Basement Wall Foundation Blanket
Drywall
- Orange Peel Finish on Walls
- Executive Knockdown Ceiling Texture
Plumbing
- Delta Essa or Leland Kitchen Faucet in Stainless Steel
- Stainless Steel Undermount Kitchen Sink
- Delta Foundations Bath Fixtures in Stainless Steel
- Undermount Ceramic Sink Bowls
- 1 Outdoor Water Spigot in Garage
- 40 Gallon Power Vent Water Heater
- Pex Supply Lines
- Floor Drain in Basement
- Sump Pump
- Water Line to Refrigerator
- Standard Gerber Toilets in All Baths
Electrical
- 200 Amp Service
- 220 Wiring for Dryer, Range, & A/C
- 2 GFCI Outdoor Weatherproof Outlets
- TV Jacks in Great Room and Master Bedroom
- 2 Phone Jacks
- Doorbell at Front Door
- Smoke Detectors per Code
- Decora Light Switches
Appliances
- GE Appliances in Stainless Steel or Slate Finish
- Dishwasher
- Side by Side Refrigerator
- Over the Range Microwave
- Free Standing Electric Range
- Washer & Dryer
- 1/3 HP Garbage Disposal
Flooring
- Hard Surface Flooring (Laminate or LVP) in Remaining Areas
- Tile Flooring in All Baths
- Carpet with 8lb Pad in Bedrooms, Closets, and Stairs
Trim
- Painted Executive Trim
- Fully Cased Doors & Windows
- Raised Two Panel Masonite Interior Doors
- Wainscot Kitchen Peninsula
- Emulsified Steel Shelving in White Finish
Paint
- Single Color for Walls and Ceilings by Sherwin Williams
Cabinets
- Merillat Cabinetry
Countertops
- 2CM Quartz or Granite Countertops with 4″ Backsplash
Lighting
- Ceiling Fan with Light in Master Bedroom & Great Room
- Sealed LED Can Lights in Kitchen
- Interior Fixtures in Brushed Nickel
- Fan in All Baths
Bath Accessories & Mirrors
- Plate Glass Mirrors in All Baths
- Bath Accessories in Brushed Nickel
Interested in a Townhome at Covenant Cove?
Contact our Realtor, Scott Steelman today for more information.
