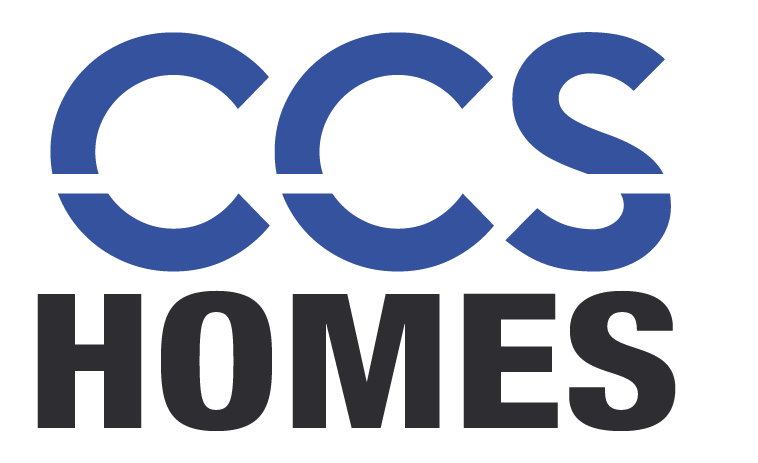Our Process
Real Time Costs and Budget Management
TRANSPARENT PRICING
As a cost-plus builder, we provide a detailed budget spreadsheet of costs for the home. The total cost for your home will be the cost of labor and materials plus our builder fee. Once the plan has been designed and we have completed selections, our trades will provide bids for the home. We will compile bids into your budget spreadsheet and schedule a budget review! Our transparent, cost-plus pricing model ensures you know the cost for each item and our builder fee. During our budget review, we will review each line so it is clear what is included and what options there may be for savings or additional elected costs. Once the budget is approved and we begin the home, we will provide you with a weekly budget update. This allows you to see costs in real time and manage any changes you’d like to make during the build!
Energy Efficient Materials for Long Term Savings
HIGH QUALITY MATERIALS
At CCS Homes, we are passionate about our environment and affordable living! We prioritize using energy efficient products so that our impact on energy consumption and costs of living in the home are always top of mind. Our standard includes 2×6 exterior walls, energy heel trusses, mastic sealed ductwork, and many other options to ensure that your home is as energy efficient as possible. From the windows and walls to appliances and furnaces, we will help you evaluate the energy efficient options that are best for your new home!
Our Process
From the initial meeting to the keys to your new home, our steps are designed to guide you through the whole building process.
1. Initial Meeting
2. Plan Design Meeting and Engagement Agreement
3. Selections Meeting
4. Budget Review Meeting and Contract Signing
5. Permit and Down Payment
6. Ground Breaking
7. Foundation Walls Complete
8. Foundation Complete
9. Framing Complete
10. Pre-Drywall Walk Through and Mechanicals
11. Drywall Complete
12. Trim Walk
13. Paint
14. Final Finishes
15. Final Walk
16. Your New Home
WHY ccs homes
Let us help you build YOUR HOME YOUR WAY
Take the first step to your new home! We can’t wait to hear from you.
